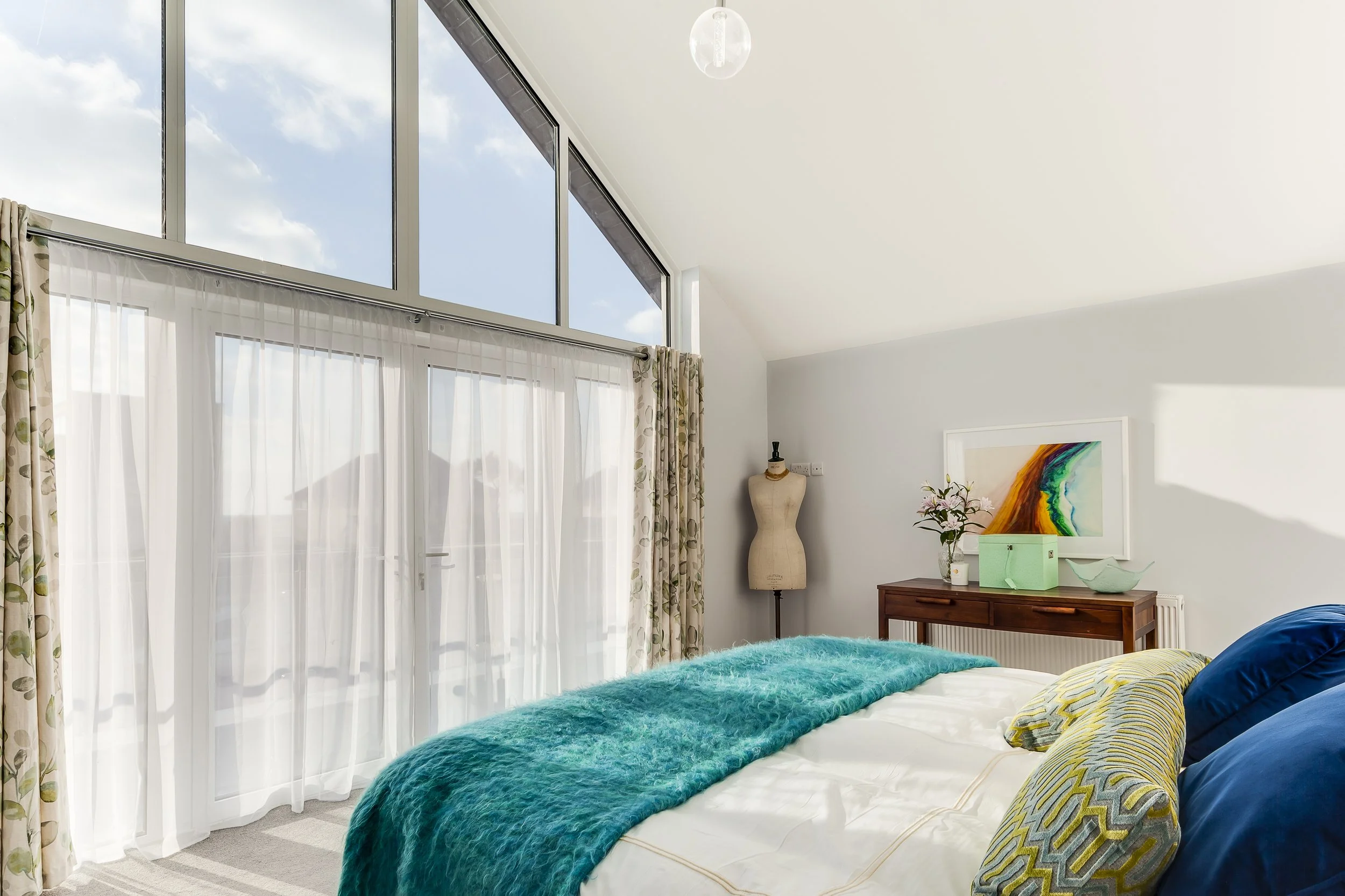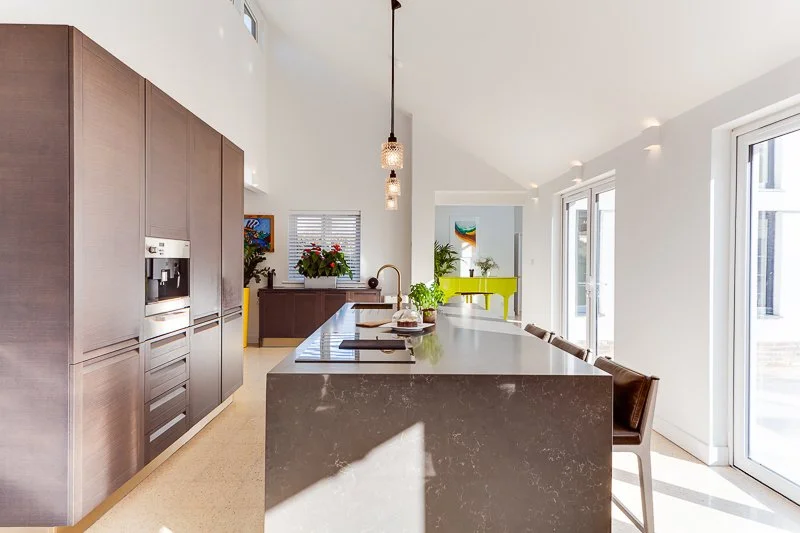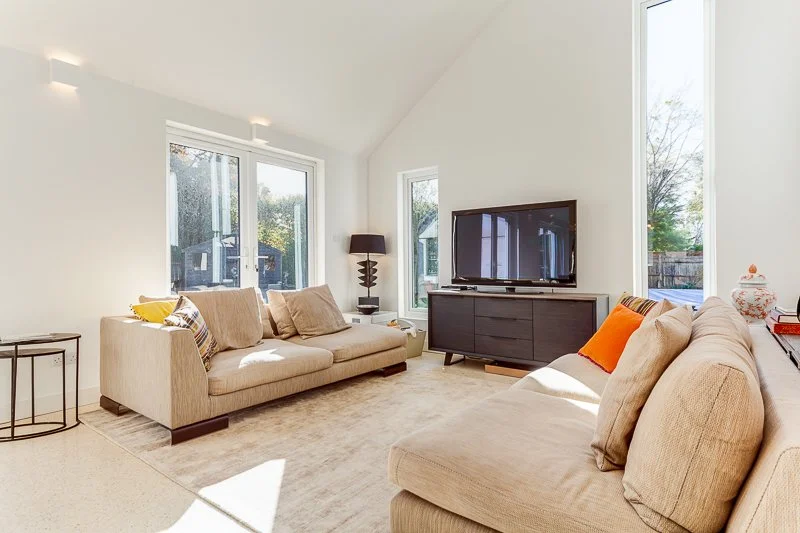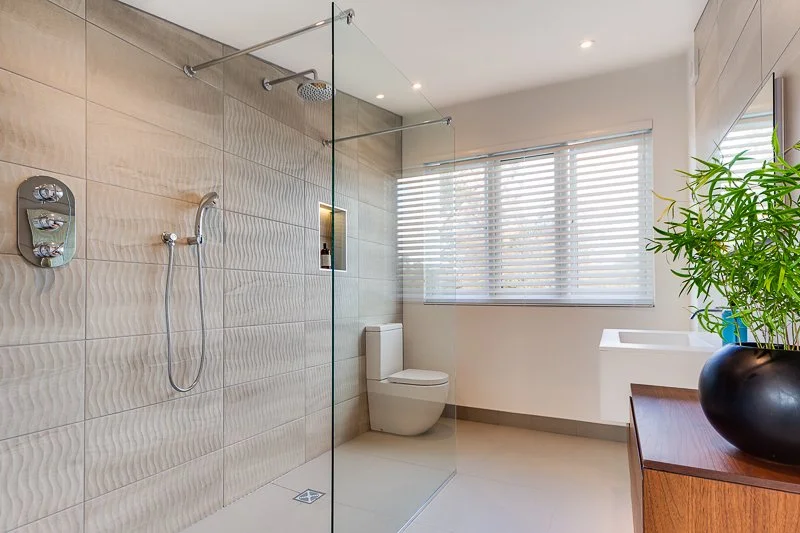BRIEF
To reimagine a traditional Kent property with an elegant extension that felt both authentic to the home’s character and fully aligned with modern family living. The goal was to create light-filled, connected spaces for cooking, dining, and relaxing — while adding two additional bedrooms that enhanced comfort and practicality.
KENT EXTENSION
DESIGN
This Kent home transformation was guided by balance — old meeting new in a way that feels effortless and timeless. The new extension houses a generous kitchen and dining area, designed as the heart of the home. Clean lines, layered textures, and a restrained colour palette create a space that feels bright, contemporary, and inviting, while traditional details tie it seamlessly to the original structure.
Natural light plays a central role, flowing freely through the open layout and connecting every corner of the home. The two new bedrooms continue this calm, refined atmosphere, with soft tones and considered materials that bring warmth and comfort. Every element was planned to feel cohesive — a home designed for modern living without losing its soul.
GARDINER SMITH
“This project was about creating flow — physically and visually. We wanted the new spaces to feel like a natural continuation of the existing home, not an addition. By keeping the palette light and materials honest, the result feels timeless, functional, and full of life — a true family home for today.”









